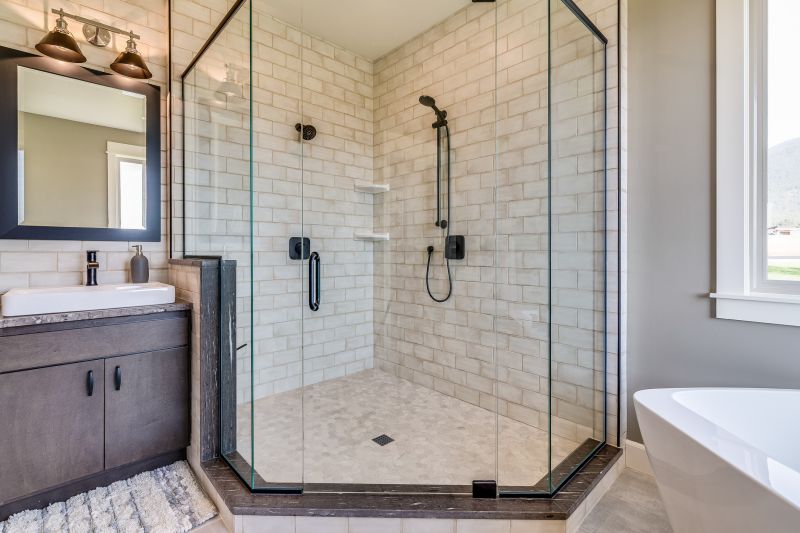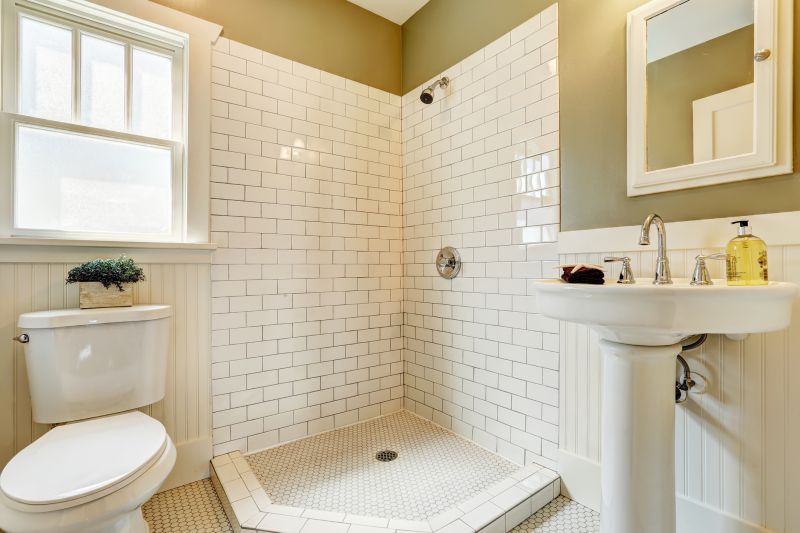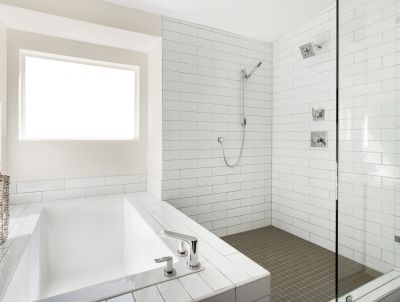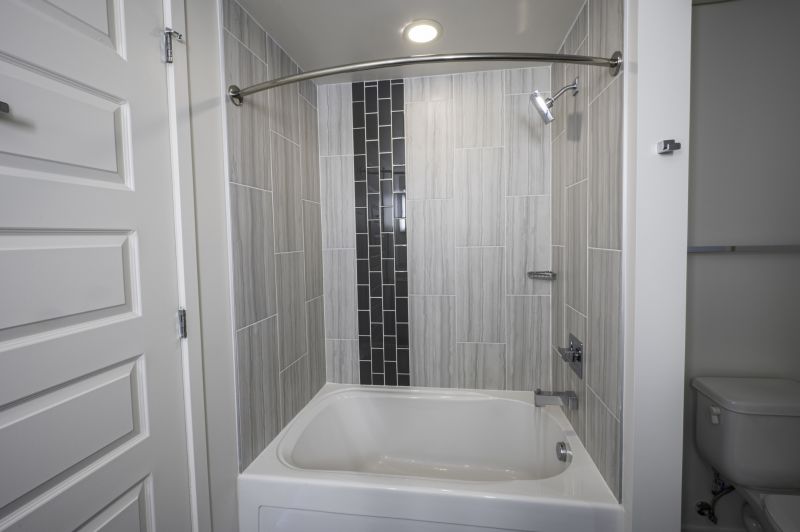Maximize Small Bathroom Space with Clever Shower Layouts
Designing a small bathroom shower involves maximizing space while maintaining functionality and style. Effective layouts can make even compact areas feel open and comfortable. Common configurations include corner showers, walk-in designs, and shower-tub combos, each suited for different space constraints and aesthetic preferences. Proper planning ensures accessibility, ease of cleaning, and a visually appealing environment.
Corner showers utilize space efficiently by fitting into a corner, freeing up room for other fixtures. They often feature sliding doors or curved enclosures to enhance accessibility and style.
Walk-in showers create an open feel with minimal barriers, ideal for small bathrooms. They can be designed with frameless glass for a sleek look and easy maintenance.




| Layout Type | Advantages |
|---|---|
| Corner Shower | Maximizes corner space, saves room for other fixtures |
| Walk-In Shower | Creates an open feel, easy to access, minimal barriers |
| Shower-Tub Combo | Provides versatility, suitable for small bathrooms with limited space |
| Curved Enclosure | Adds aesthetic appeal, saves space with rounded design |
| Frameless Glass Shower | Enhances visual space, modern look |
Effective small bathroom shower layouts balance functionality with aesthetic appeal. Incorporating innovative design elements such as sliding doors, frameless glass, and space-saving fixtures can significantly improve usability. Proper planning ensures that the shower area remains a comfortable and attractive feature, despite spatial limitations. With thoughtful choices, small bathrooms can achieve a stylish, efficient, and inviting atmosphere that meets practical needs.




